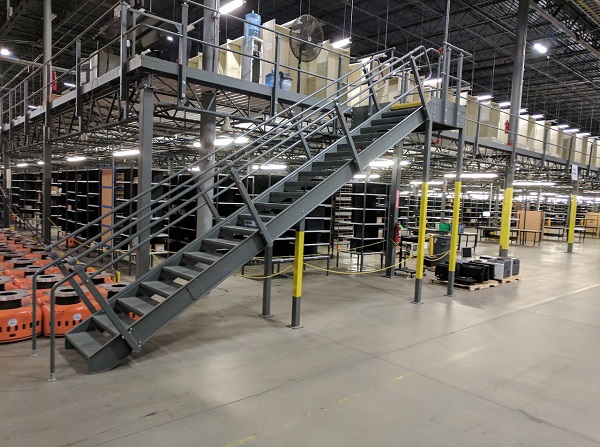


Mezzanine stairs and staircases serve as vital vertical connectors in architectural and industrial design, providing both functionality and aesthetic appeal. With types like straight, spiral, shaped, and floating stairs, they offer diverse design options for various applications. Design considerations include space utilization, safety features, compliance with regulations, and integration with overall aesthetics. Safety measures, such as sturdy handrails, non-slip surfaces, proper lighting, and code compliance, are paramount. Mezzanine stairs find applications in industrial facilities, commercial spaces, office buildings, and residential homes, playing a crucial role in accessibility, safety, and architectural design.